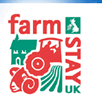See our scanned guestbook pages for more reviews.
- 13 reviews of Barn Cottages at Lacock in Lacock


Barn Cottages
à Lacock
Un repos à la campagne
A 20 km de la
ville de Bath
Récompensé de 4 étoiles par Visit Britain

Photo prise à Reybridge environ un mile de Barn Cottages
Tel: 01249-730013 Mob: 07966-553194
email: enquiries@barncottagesatlacock.co.uk
Address: Jane Walters, The Barn, Notton Park, Lacock, WILTS, SN15 2NG
Déclaration d'accès Pour Barn Cottages à Lacock
Présentation
Nous avons trois gîtes pouvant accueillir 4. Ils sont appelés Erable, Merisier et Chestnut.
Toutes les informations sont applicables pour chaque chalet, sauf mention contraire.
Nous avons essayé de fournir une déclaration complète parfaitement mais s'il vous plaît nous contacter au 01249-730013 ou par e-mail à enquiries@barncottagesatlacock.co.uk.
Nous nous réjouissons de vous accueillir.
Avant l'arrivée
- Nous avons un site web www.barncottagesatlacock.co.uk
- Les réservations peuvent être faites par téléphone ou par e-mail
- La gare se trouve à Chippenham qui est à 3 miles.
- Nous pouvons fournir de l'information en gros caractères sur demande
- Nos portes sont ouvertes 24/7
- La propriété est clairement signé à l'entrée
- Le allée est de niveau et gravillonnée.
- Vous pouvez vous garer juste devant votre chalet si vous le souhaitez
Entrée principale et réception.
- L'entrée de chaque chalet dispose d'une étape de 2cm de haut.
- Le pas de la porte est 11cm de haut.
- Une rampe est disponible si nécessaire.
- Nous pouvons vous aider avec vos bagages.
- La porte est 81cm de large et articulé sur le droit
- Sur l'entrée il ya un espace petite salle, 117cm large
Espaces publics - Généralités (interne)
- N/a
Public Areas - WC
- N/a
Restaurant / Dining Room, Bar & Lounges, Take Away & Cafe
- The dining room is open plan with the lounge and kitchen
- the dining room table is rectangular and moveable with legs on each corner
- the table is 73cm from floor to lowest point of table (underside) 75cm wide ,1.1m long and 75cm high
- Free space between table and walls is at least 80cm all round
- Chestnut has 1 sofa with cushion seat and arms and one armchair.There is a 60cm gap between the sofa and the heater but the furniture can be rearranged.
- In Maple there are two 2-seater sofas with cushion seats and arms. There is a 99cm gap between the two sofas and maximum free space of 150cm by 130cm
- Cherry has 1 sofa with cushion seat and arms and one armchair.There is a 60cm gap between the sofa and the heater but the furniture can be rearranged.
- Flooring is tiles throughout.
- Furniture is moveable and non-feather
- Teletext TV with remote control as well as DVDand CD player with radio and tape player.
- There is a separate utility room accessed by a key. The step is 1cm. The door is 79cm
- There is a standard size front loading washing machine and tumble dryer
Treatment room/s
- N/a
Leisure Facilities
- N/a
Outdoor Facilities
- Outdoor table and 4 wooden chairs with and without arms provided.
Bedrooms
- The upstairs bedroom is unsuitable for any one with motor or visual impairments due to the nature of the stair case.
- Downstairs double bedroom-door width 72cm
- Double bed is 4ft 6
- Bed height is 54cm
- Non feather and hypo-allergenic bedding provided
- Cotton bedding
- Largest transfer space to right or left of bed is 50cm
- Bed moveable if more space is required to one side
- Largest free space is 160cmby 110cm
Bathroom, Shower-room & WC
- Door width is 74cm
- Shower not bath. Entrance to shower is 35cm by 35cm
- Free space is 112 by 76cm
- Toilet seat height is 45cm
- Little available space to the side of the toilet
- Tiled flooring
- Space under wash-basin is free.
Self-Catering Kitchen
- Open plan kitchen with dining/lounge
- Worktop height is 94cm
- Oven door opens from left and grill above is drop down . Lowest shelf is 16cm from ground.
- Sink is integral with work top and has cupboards underneath
- Hob is 93cm high
- Fridge with ice only freezer-highest shelf is 51cm
Additional Information
- Information folder can be produced in large print
- Good mobile phone reception
- Access dogs welcome -please inform us on booking
Contact Information
- Address: The Barn, Notton Park, Lacock, Chippenham, Wiltshire SN15 2NG
- Telephone: 01249-730013
- Fax: N/a
- Minicom: N/a
- Email: enquiries@barncottagesatlacock.co.uk
- Website: www.barncottagesatlacock.co.uk
- Hours of operation: 24/7
- Emergency number: 07966-553194
- We welcome your feedback to help us continuously improve if you have any comments please phone as above or email as above




